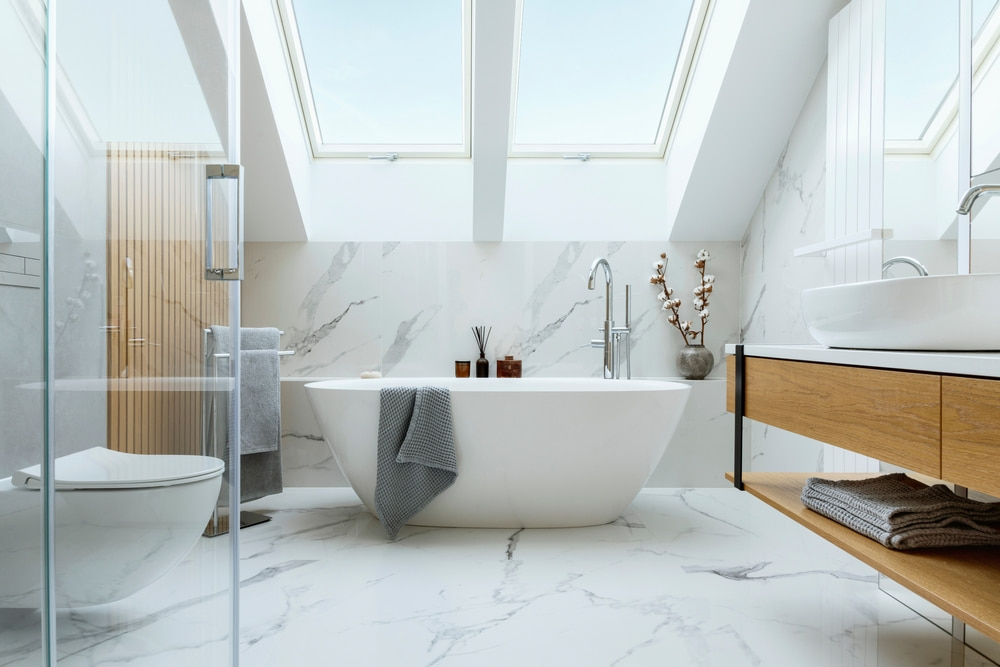In the realm of home remodeling, the layout of a space holds immense power in shaping its overall functionality and comfort. This significance is magnified when it comes to spaces like bathrooms, where practicality reigns supreme.
By meticulously planning the placement of cabinets, fixtures, and a bathroom vanity with sink, every resident on Cape Cod can create a space that harmoniously merges style and convenience. Below, we’ll offer some tips for achieving the best results when it comes to your bathroom’s layout.
What are the rules of bathroom layout?
Designing a perfect bathroom relies not just on style, but on being familiar with the rules of layout. It’s not just about where to place each fixture, it’s about creating a harmonious flow that offers a maximum in both function and design. Below, we’ll cover some essential principles of layout planning to help you achieve your perfect space.
1. Consider the workflow
In every effective layout, there is a thoughtful consideration of the workflow. This involves understanding how the space will be used daily. The placement of the shower, bathtub, and toilet should reflect this, ensuring a logical and comfortable sequence of use. Consider ease of movement and accessibility, and always ensure that the door can open and close without obstruction.
2. Balance form & function
The design of your washroom can and should reflect your tastes, but never at the cost of functionality. Think about the size of the area and whether it would benefit more from a freestanding or built-in bathroom vanity. Luckily, with so many choices available for bathroom cabinet colors and finishes, finding the elements that fit both your style preferences and layout considerations shouldn’t be an issue.
3. Lighting & mirrors
The strategic placement of mirrors and thoughtful lighting design can dramatically alter the feel of your washroom. Utilize natural light as much as possible, and choose lighting fixtures so that they’re practical and complement the decor. And if you’re looking to make the room feel more spacious, know that mirrors, especially when placed opposite windows or lighting, can achieve just that.
4. Storage solutions
To ensure the space offers the most in terms of functionality and is always clutter-free, plan for sufficient storage space. If you’re remodeling a compact washroom, consider integrated storage and maximizing available space within the vanity or cabinetry to help maintain a clean and organized space. Always choose cabinet materials that provide both style and durability, making them fit for daily use and efficient storage.

Where can I find a stunning bathroom vanity with a sink on Cape Cod?
Discover the art of perfect bathroom layouts with CPP Kitchen & Bath, your go-to destination for exquisite designs on Cape Cod. Located near the historic charm of the Jericho Historical Center, our showroom is a treasure trove of inspiration for homeowners looking to give their washroom an update.
Whether you’re envisioning a luxurious spa-like retreat or a chic, modern washroom, our diverse range of products and expert design advice will help you bring your vision to life. Explore our collection featuring a variety of cabinet colors and finishes, and discover solutions that blend seamlessly with your desired layout. Embrace the opportunity to create a space that is not only visually stunning but also optimizes every inch for maximum utility and comfort.