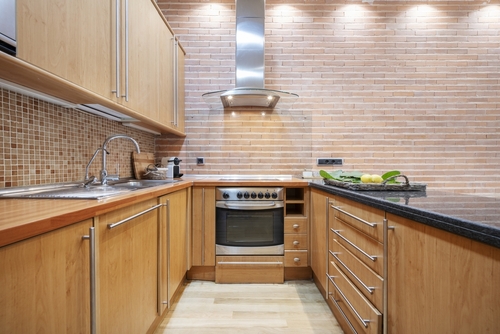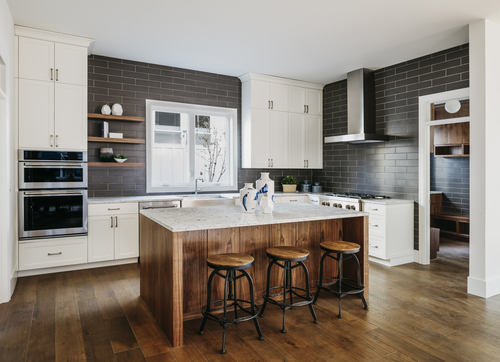Designing a kitchen can at times feel like a real-world puzzle, where every element must harmonize with the others to create a functional and visually appealing cooking space. Maybe the first step in this process is the selection of an appropriate floor plan. Before you drop down to a kitchen showroom near you, it’s important to choose the right kitchen layout because it will influence all the other decisions you are going to make.
When deciding on a kitchen floor plan, you should consider things like your usual workflow, family habits, and the overall ambiance and usability of the space. In today’s blog, we explore 5 different types of kitchen floor plans to help you settle on the one that resonates with the specifics of your lifestyle and cooking area.

How do I choose a kitchen layout?
Whether you prioritize social interaction, storage space, or workflow efficiency, there’s a kitchen layout that meets your needs. Let’s take a look at the main characteristics and benefits of each type so you can make an informed decision that transforms your kitchen from a place to cook into an inviting space to live and enjoy.
Island kitchen
After so many years as the perennial favorite, island kitchen layout remains one of the most popular among homeowners. It’s prized for being versatile and conducive to open social interaction. Characterized by a standalone counter called a kitchen cart or a kitchen island, this floor plan is ideal for those who have a spacious cooking area, open plan home, or love to entertain and invite friends over for dinner.
“L” shaped kitchen
Another classic choice, the “L” shaped kitchen is a great way to maximize corner areas and eliminate dead spaces. It got its name from the “L” shape that is formed by large countertops on two adjoining walls. This type of floor plan is particularly suitable for those who have small to medium-sized kitchens. If you need more counter space, want to keep foot traffic outside the work zone, or prefer a natural working triangle between the stove, refrigerator, and sink, this may be the right layout for you.
“U” shaped kitchen
In many ways, a standard “U” shaped kitchen is still unbeatable when it comes to efficiency and plentiful storage space. With large countertops, cabinets lined along three walls, and everything within easy reach, it’s every cook’s dream. “U” shaped floor plans are a perfect solution for medium to large-sized kitchens that have multiple workstations and appliances.
Galley kitchen
As the name suggests, this type of layout draws its inspiration from galley kitchens on ships. They consist of two parallel sides that form a central working corridor. People opt for this layout due to its increased functionality, easy access to all drawers and appliances, and the optimal use of limited space. Due to its compact size, it’s a good choice for small homes or apartments where space is at a premium.
Straight-line kitchen
The simplest of all layouts, and in some cases the only option possible, is the straight-line kitchen that features all cabinets and appliances along one wall. Depending on the length of the wall, it usually has a limited amount of counter and storage space. As an ultimate space-saver, it’s ideal for studio apartments and small kitchens where every inch counts.

Where can I find the best kitchen showroom near me on Cape Cod, MA?
Whether you’re located in the vicinity of the Pilgrim Monument or closer to the mainland, CPP Kitchen & Bath is your team of skilled and experienced remodeling pros who stand out for their can-do, hard-working attitude. Our elite-level craftsmen utilize the finest materials and latest pieces of equipment to deliver solutions that blend timeless style with durability and functionality.
If you want our experienced pros to introduce the role appliances play in kitchen design, explain the importance of your lifestyle on kitchen design, or guide you through the tile selection process, we’re always here to assist you in all things kitchen remodeling in any way we can. Give us a call or just come down to our showroom to feel the materials with your own hand. Reach out to us today!