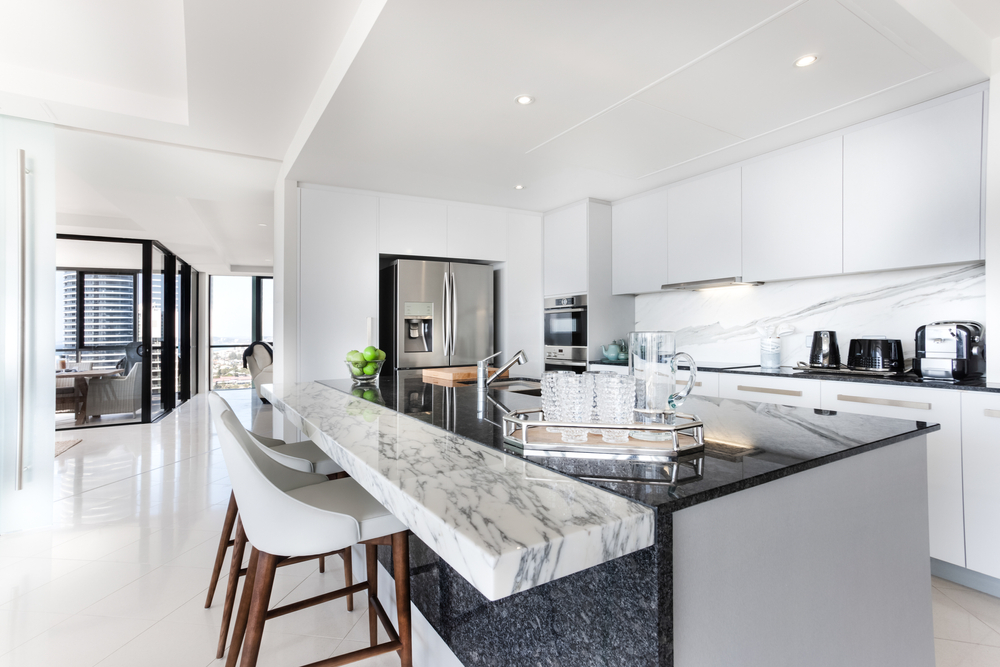The kitchen is the heart of any home, where culinary delights come to life and cherished memories are created with every meal shared. An intelligently designed layout is more than just aesthetically pleasing – it is the backbone of an efficient and functional cooking space.
Whether you are starting from scratch or revamping your existing Cape Cod kitchen with new designs, choosing the right layout can significantly impact your daily cooking experience. In this article, we will explore seven of the best kitchen layout ideas that cater to diverse needs and preferences, helping you create a space that perfectly aligns with your culinary aspirations and lifestyle.
What is the best layout for a kitchen?
The best kitchen layout primarily depends on the available space, your lifestyle, and how you plan to use the kitchen. While there’s no one-size-fits-all answer, ensuring smooth transitions between the main cooking areas is essential. Here are top layouts to revitalize your culinary space:
1. The classic L-shaped layout
The L-shaped kitchen is a timeless and efficient layout that suits various kitchen sizes. Its versatility allows for easy customization, making it possible to add an island or incorporate a dining area seamlessly. With everything within arm’s reach, this layout ensures a smooth and enjoyable cooking experience.
2. The open concept layout
Embrace the contemporary trend of open floor plans by integrating your kitchen with the dining and living areas. An open concept fosters a sense of spaciousness, encourages interaction among family members and guests, and allows the cook to be part of social gatherings.
3. The galley layout
Ideal for smaller spaces, the galley kitchen maximizes efficiency by utilizing two parallel walls. This layout creates a streamlined workflow, with the sink and appliances on one side and the preparation area on the other. Clever storage solutions are essential in this design to keep everything organized and easily accessible.
4. The Island layout
Introduce an island into your kitchen layout for added functionality and style. An island provides extra counter space, storage, and can serve as a casual dining spot. It also acts as a focal point, adding visual interest to the space.
5. The U-shaped layout
Perfect for larger kitchens, the U-shaped layout surrounds you with cabinetry and appliances on three sides, forming a U-shape. This design offers plenty of storage and counter space and allows for multiple cooks to work simultaneously.
6. The peninsula layout
Similar to the island layout, the peninsula kitchen incorporates a connected extended counter, jutting out from one wall. This design is an excellent option for smaller spaces that can’t accommodate a full island. It provides additional workspace, storage, and can be used as a breakfast bar.
7. The one-wall layout
The one-wall kitchen is ideal for compact living spaces or studio apartments. In this layout, all the appliances and storage are aligned along a single wall, making the most of limited space while maintaining functionality.
Each of these layouts offers unique advantages, and the best choice depends on your preferences and how you intend to use the space. By carefully considering your lifestyle, available space, and design preferences, you can create a cooking area that becomes the heart of your home, reflecting your personality and catering to your cooking needs.

Where in Cape Cod can I find the best kitchen designs?
As a trusted and experienced remodeling company, we take pride in our comprehensive design-build process that ensures seamless project management from start to finish. Visit the CPP Kitchen & Bath Design Showroom of Cape Cod and explore an array of inspiring designs and top-quality materials.
Whether you desire to expand your kitchen or create a more functional layout of your culinary space, we’re here to guide you every step of the way. With our expertise, we help you avoid common remodeling mistakes and provide valuable insights into optimizing your space efficiently. Let us assist you in selecting the perfect color palette that compliments your space, transforming your property near Chatham into a stunning and harmonious home. Your satisfaction is our priority, so reach out to us today!